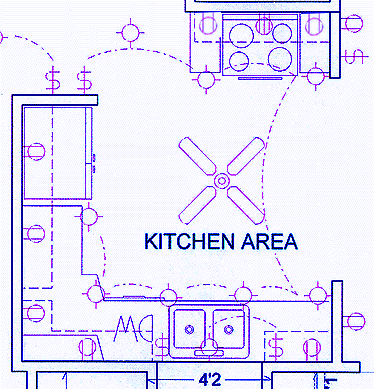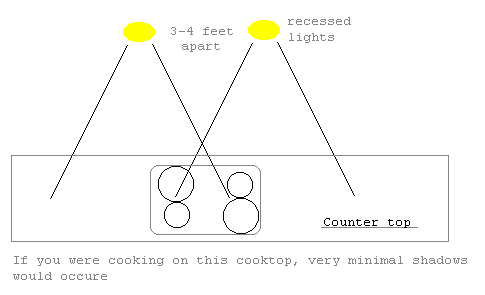|
|
|
|
|
|
Kitchen Room Page |
Move your mouse over the electrical item you wish to know more about and click on it when the hand appears.

KITCHEN AREA:
|
FANS |
||
It has been said that "the kitchen is the
central most common room for a family". It also probably gets
the most use during the day.
A kitchen's lighting plan must accommodate for
the hectics of cooking a holiday meal to the quietness of getting a
late night glass of water.
In my opinion, recessed lights are the
"main course" (best) for kitchen lighting. Here are the
reasons I feel this way:
The light output makes them idea for a kitchen.
They offer a high output directional light that illuminates the
counter top area very nicely.
When installing recessed in a kitchen area, the
recessed fixtures should be placed in a way to give a smooth even
light around the cabinet and counter top areas. Don't worry about
centering a recessed directly over your cabinets. If you do, this may
give a spotty light. Try to keep a spacing of three to four feet
between the recessed in most cases.
Try to position two fixtures instead of one in
the cook top and sink area. With two fixtures, this will help cancel
out the shadow of the other light. Example
I like to have the recessed fixtures installed
about twenty four inches out from the wall. This places the fixture
about at the counter top edge. This seems to give the best light. Any
farther out and it creates a shadow if your working at the counter.
Any closer than twenty four inches and the shadow under the cabinet
will start to increase. Example
Recessed lighting is not the only type of lighting that works for kitchens. Center mounted surface fixtures are also used. This can be incandescent or fluorescent type fixtures.
Please feel free to look at a few of the kitchen lighting examples below
|
Undercabinet lighting |
Press here to return to the kitchen print
Press here to return to the main page

Press you browsers back button to return where
you were
Press you browsers back button to return where you were
|
Island light examples |
Close up of hanging island lights |
|
|
|
Press here to return to the kitchen lighting examples
Press here to return to the top of this page
Press here to return to the main page
|
Hockey puck lights |
Fluorescent |
|
|
|
Press here to return to the kitchen lighting examples
Press here to return to the top of this page
Press here to return to the main page
Here are some codes that deal directly with outlets in a kitchen. Keep in mind that these are not all of the codes for kitchen outlets.
210-52(c) Countertops. In
kitchens and dining rooms of dwelling units, receptacle outlets for
counter spaces shall be installed in accordance with (1) through (5).
(1) Wall Counter Spaces.
A receptacle outlet shall be installed at each wall counter space
that is 12 in. (305 mm) or wider. Receptacle outlets shall be
installed so that no point along the wall line is more than 24 in.
(610 mm), measured horizontally from a receptacle outlet in that space.
(2) Island Counter
Spaces. At least one receptacle outlet shall be installed at each
island counter space with a long dimension of 24 in. (610 mm) or
greater and a short dimension of 12 in. (305 mm) or greater.
(3) Peninsular Counter
Spaces. At least one receptacle outlet shall be installed at each
peninsular counter space with a long dimension of 24 in. (610 mm) or
greater and a short dimension of 12 in. (305 mm) or greater. A
peninsular countertop is measured from the connecting edge.
(4) Separate Spaces.
Countertop spaces separated by range tops, refrigerators, or sinks
shall be considered as separate countertop spaces in applying the
requirements of (1), (2), and (3).
(5) Receptacle Outlet
Location. Receptacle outlets shall be located above, but not more
than 18 in. (458 mm) above the countertop. Receptacle outlets shall
not be installed in a face-up position in the work surfaces or countertops.
210-8. Ground-Fault
Circuit-Interrupter Protection for Personnel
(a) Dwelling Units. All
125-volt, single-phase, 15- and 20-ampere receptacles installed in
the locations specified below shall have ground-fault
circuit-interrupter protection for personnel.
6. Kitchens. Where the
receptacles are installed to serve the countertop surfaces
Press here to return to the kitchen outlets
Press here to return to the top of this page
Press here to return to the main page